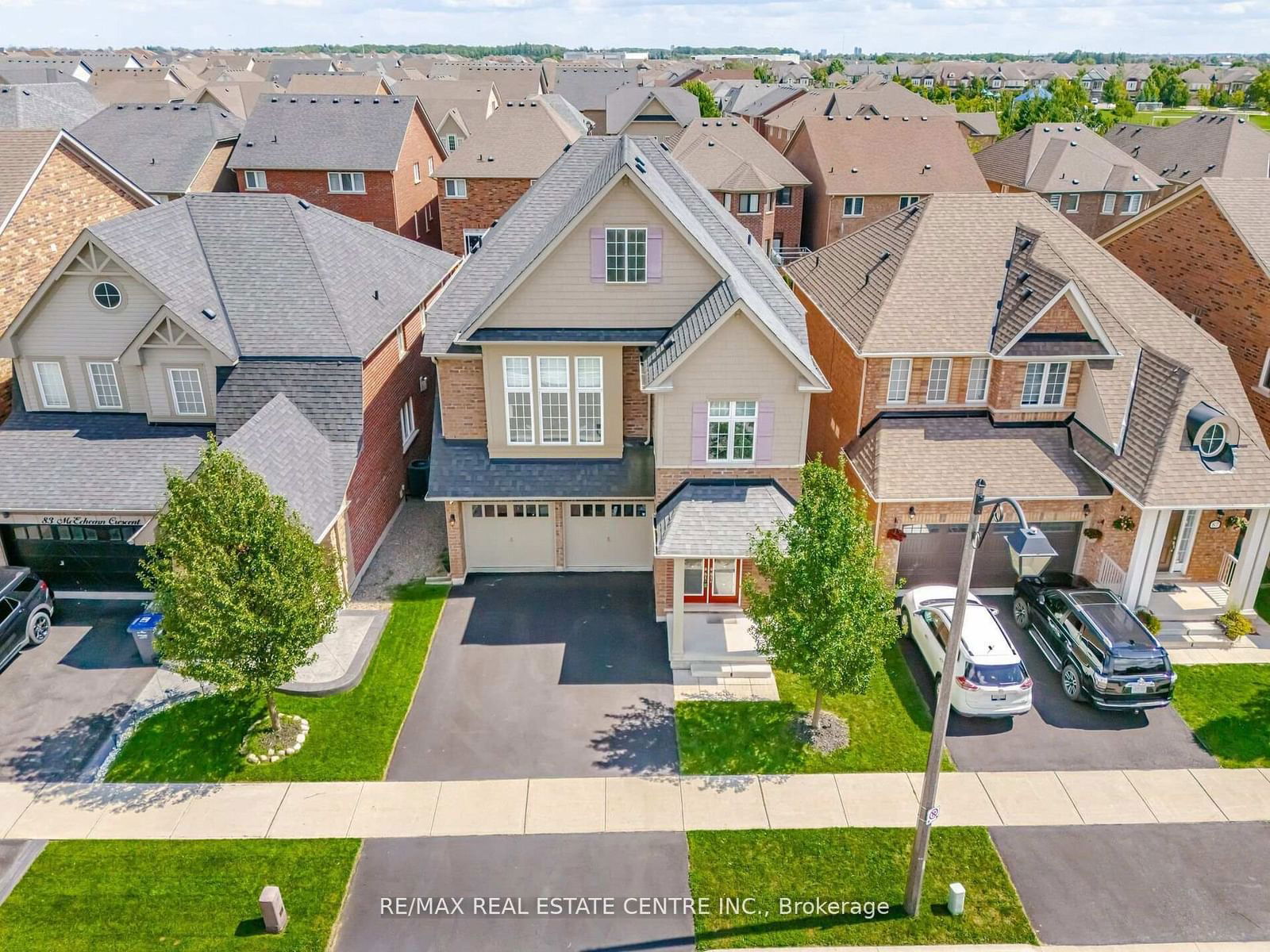$1,299,899
$*,***,***
3-Bed
3-Bath
Listed on 9/3/24
Listed by RE/MAX REAL ESTATE CENTRE INC.
*SOLD FIRM* NO BUYER AGENT COMMISSION* Welcome To 85 Mcechearn Crescent - A Meticulously Presented Contemporary Layout Home In Prestigious Southfields! The Spacious Entrance And Floorplan (Juniper Model) Boasts Hardwood Floors, Higher Ceilings (Basement & Main), Pot Lights, 2 Family Rooms, & Smooth Ceilings Throughout. Open Concept Main Floor W/ Separate Living/Dining & Family Rooms. Airy Modern Kitchen With Quartz Counter-Top, Trendy Backsplash, Center Island, Upgraded Appliances, & Extended Custom Cabinets! Walk-Out To Massive Composite Deck From Breakfast Area Perfect For Entertaining! Conveniently Located Laundry With Quartz Counter-Top And Ample Storage. Huge Family Room With Soaring High Ceilings. Upper Floor Has 3 Spacious Bedrooms! Master Bedroom Comes With A 5 Pc Ensuite & His & Hers Walk-In Closet. This Home Is In A Great Location - Walking Distance To School, Recreation Center, Parks, Plaza & Trails! Home Shows A++! Must View!! *PLS VIEW VIRTUAL TOUR*
Custom Cabinetry t/out Entire House! S/S B/I Appliances w/ Gas Stove w/ Range Hood, Gas Fireplace, All Window Coverings, Fresh Paint job, Pot Lights, Composite Deck, Storage Shed In Backyard, Commercial Grade Adjustable Garage Shelving.
To view this property's sale price history please sign in or register
| List Date | List Price | Last Status | Sold Date | Sold Price | Days on Market |
|---|---|---|---|---|---|
| XXX | XXX | XXX | XXX | XXX | XXX |
W9296723
Detached, 2-Storey
9
3
3
2
Built-In
4
6-15
Central Air
Unfinished
Y
Brick
Forced Air
Y
$5,771.00 (2024)
106.00x38.52 (Feet)
